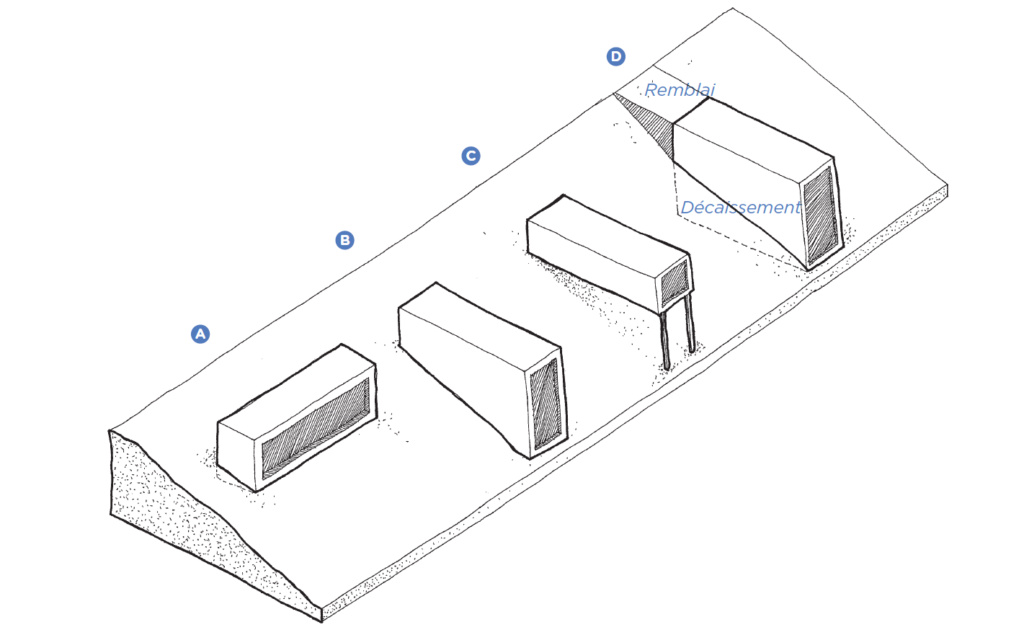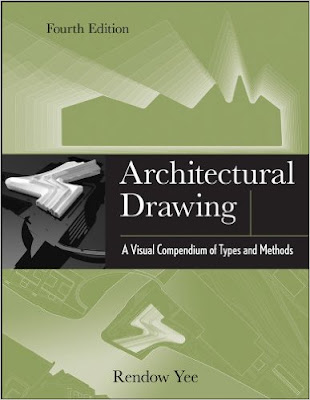Optimisation des Projets de Construction : Tirer Parti des Défis Topographiques
Dans le domaine de la construction, il est essentiel d'exploiter judicieusement les caractéristiques naturelles du site, en particulier les dénivelés.
Contrairement à la perception courante parmi les promoteurs et constructeurs, travailler sur des terrains escarpés peut offrir un potentiel immense pour la création de bâtiments captivants.
Plutôt que de considérer la construction sur des pentes comme une complication, il est avantageux de concevoir en harmonie avec le terrain.

Cette approche non seulement simplifie le processus de construction, mais réduit également les coûts associés. Dans certains cas, cela peut même offrir une vue panoramique spectaculaire (voir A).
Orienter le plan du sol perpendiculairement à la direction de la pente offre la possibilité de créer des demi-niveaux et des espaces intérieurs avec une hauteur double (B).
Une autre option est de placer le bâtiment sur pilotis (C) ou de l'ériger en porte-à-faux par rapport à la pente.
Une approche alternative consiste à enterrer partiellement la construction, avec un accès prévu par le toit (D).
Une stratégie écologique consiste à réutiliser la terre extraite du chantier pour les fondations, en l'utilisant pour remblayer d'autres parties du terrain. En adoptant ces techniques innovantes, les professionnels du pente et terrassement peuvent transformer les défis topographiques en opportunités créatives, tout en optimisant l'efficacité du projet et en minimisant les coûts de construction.














